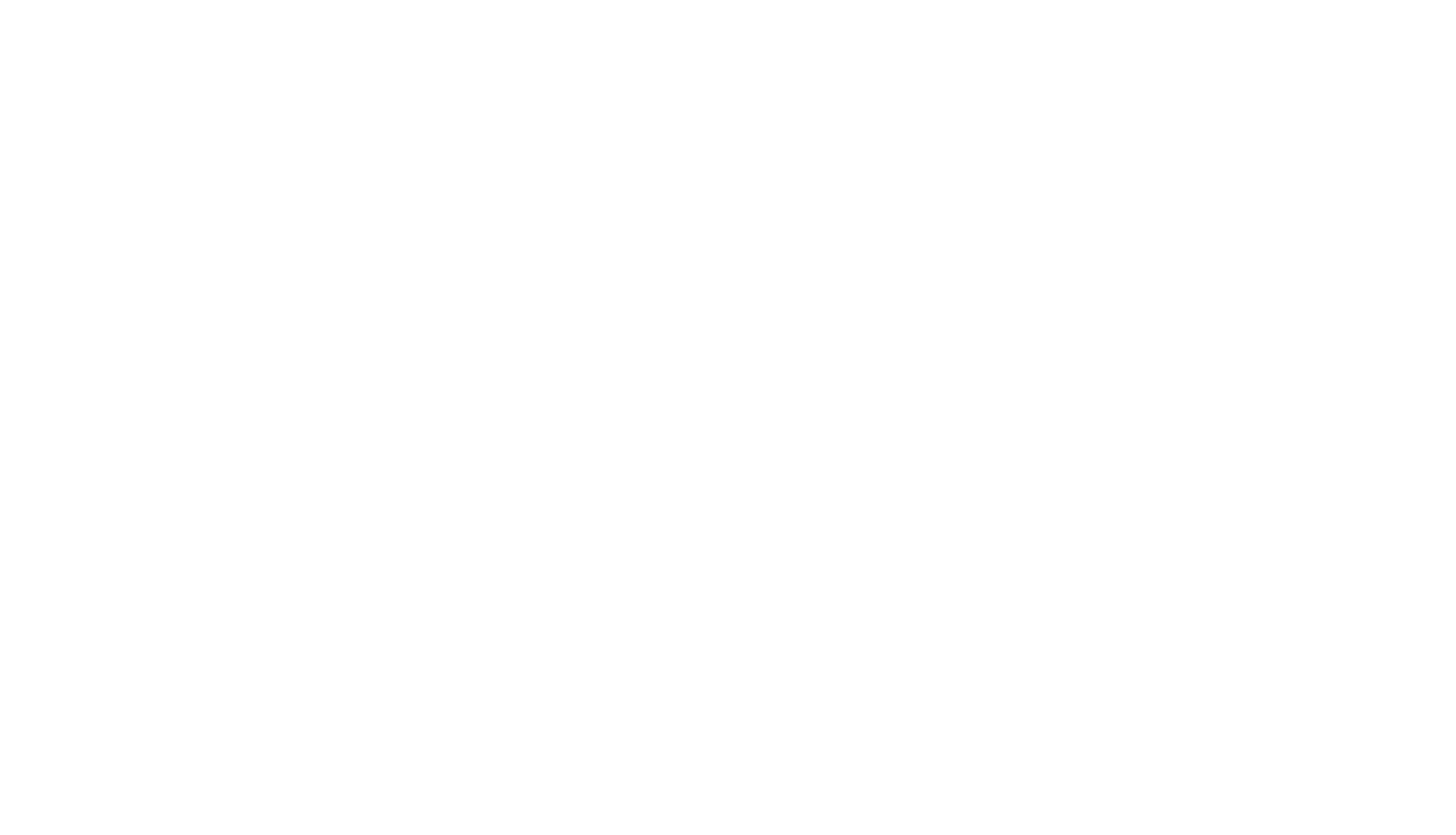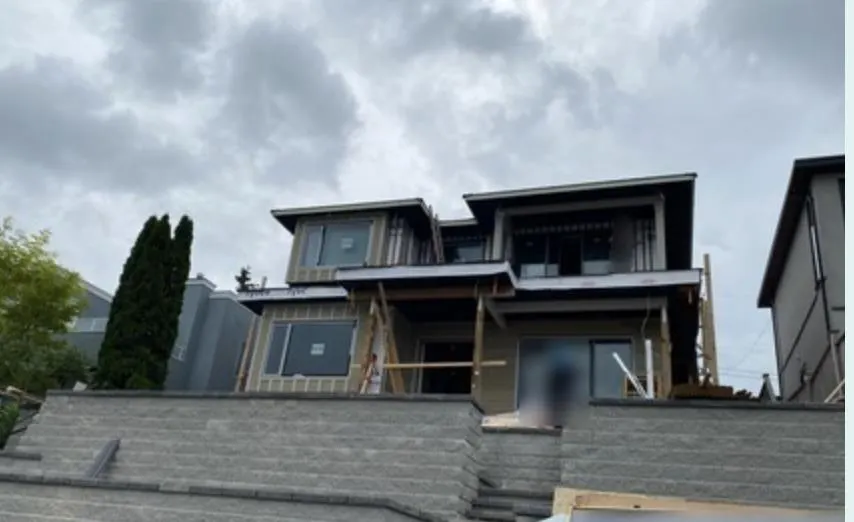Property Type
House
Parking
2 parking
MLS #
R3057566
Size
4003 sqft
Basement
Finished,Exterior Entry
Listed on
-
Lot size
6000.00 sqft
Tax
$8,358.41 /yr
Days on Market
-
Year Built
2025
Maintenance Fee
-

